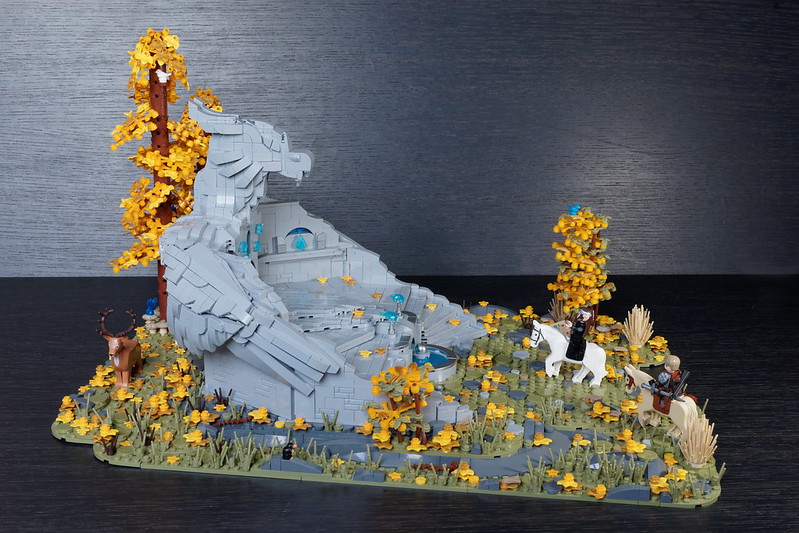Our second tutorial on doors covers three designs. You can see the first Doors and Gates tutorial here.
We’ll start off with a door design that I used in a Dwarven house – hence it only being 5 studs tall. The entire door is built sideways, using plates and tiles to give a nice wood plank texture. The jumper plates here are essentially serving as 1×2 tiles in that their grooved edges add to the wood texture, but jumper plates give a better connection between layers.

When finished the door will be 9 plates and 1 tile wide, which is equivalent to 4 studs. The brick modified with stud allow for hinges to easily be attached.

Giving a solid wooden door!

This next design is very similar to the first, but is a double door setup instead of a single. It also covers how to incorporate a doorway around the SNOT doors.
Some clips and horns will serve as hinges for these doors.

Working with dark brown means you have to be a little more careful with how you overlap the plates and tiles, as part variety is limited.

The handle is put in place on the 4th plate layer for this double door design. And since I had no interior in the building this door was on, I could use some 1×2 plates on end as 1×1 plates.

Directly over the handle goes a layer of all tiles.

Making a door four plates and one tile wide – exactly two studs. The two bley 1×2 plates with 1×1 brick with stud on top show the base of the door frame.

Here’s what the left door looks like, it’s just a mirror image of the one we already covered in detail.

Back to building the door frame! As you can see, the brick modified with stud allows each door to be attached.

Some more basic bricks build up the sides.

And at the top an arch placed in front of the door gives the impressive of rounded edges to the top of the doors.

A couple more 1×1 bricks and 2×2 tiles will finish everything off neatly.

On the back side you can see the 1×2 plates and 1×2 tiles jutting out.

But from the front it makes a very nice looking set of doors.

Our third design is a bit simpler, but still very effective. You start off with a studs up core as shown here.
The curved slopes on top will fit beautifully beneath an arch.

And the brick with stud again have some plate modified added to serve as the latch and hinges. We’ll put this door in a wooden frame, using a half stud offset to set the posts out in front of the door slightly.

Plate with rail underneath the door match the posts offset perfectly.

Hopefully these designs give you a few more options the next time you need to build some doors.
And as always, we appreciate hearing your feedback and suggestions!





Very effective, thanks for sharing.