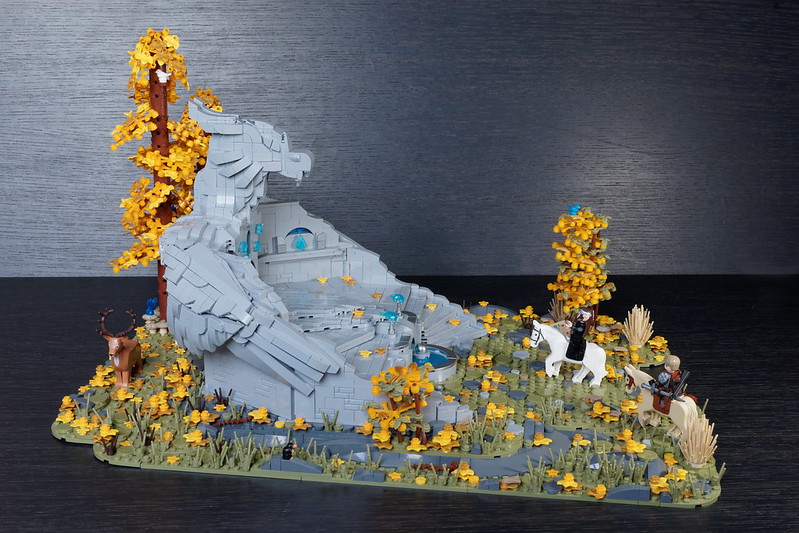Curious to see the creative process of my Mesoamerican Prize for the 2018 Summer Joust? Then this build log is for you!
As usual I started by figuring out the size of the shrine. The architectural style I was basing this building off of had lots of subtle offsets in the stonework which was a fun challenge to replicate

Half stud offsets along with SNOT tiles were my main methods for capturing these subtle offsets. And 2×2 jumper plates were used heavily. At this point I was still just experimenting with different things to try and find out what would work well.

The offset sections needed to be a plate and tile thick to be sturdy and work with the shape of the temple.

You’ll notice that I haven’t built anything so far in the front center of the build. Which was due to the need for a staircase there, and I didn’t want to build the stairs until I had established the height and style of the temple itself.

A layer of 1×1 round tiles in pearl dark gray gave the look of intricately carved stone and would be a motif I repeated several times. The jut outs on each side of the temple would serve as alcoves for small figurines.

More offsets with SNOT tiles and plates allowed me to achieve a subtle stair step look in the walls.

And now that the main temple was well along, I needed to start figuring out the staircase. I settled on two plate high steps as you see here.

There’s sort of a mini staircase on either side of the actual steps that serves as a transition to the regular wall.

Crazy roof detail was one of the main requirements for the style I wanted, and the alcove roofs gave me my first chance to experiment with that.

I tried a couple options for the pillars supporting the main roof. Two version are shown in the picture below, and you’ll see the final design in subsequent images.

Once again I used 1×1 round tiles and a half stud offset to start the roof platform.

Then it was time to mess around with some unusual elements! Ball joints immediately grabbed m eye as a good option for some of the roof detail, and in the end quite a few were used.

Besides ball joints I used round plates, cones, dishes, and tiles as densely packed as possible.

Which gave a very highly textured area when finished, that I think worked well as it created a nice focal point while the much smoother walls kept the temple from being too busy.

A rather simple landscape completed the model, which is now owned by W. Navarre after he won it in the Summer Joust.
As always, just leave a comment if you have any questions about the model, and we hope you enjoyed this build log.






That’s one awesome prize! Thatbroof especially is super cool. Thanks so much for the build log, they really inspire me!
Thanks man! Always good hearing from you, and we’ll have plenty more build logs this year 🙂
Great build Isaac! Of course this crazy roof is stilling the show here but I also really like the support columns for the roof – the angled supports formed by the 1×2 plates with 3,2mm bar are a nice touch.
Thanks Lech! Glad to hear you like how the angled supports worked out 🙂