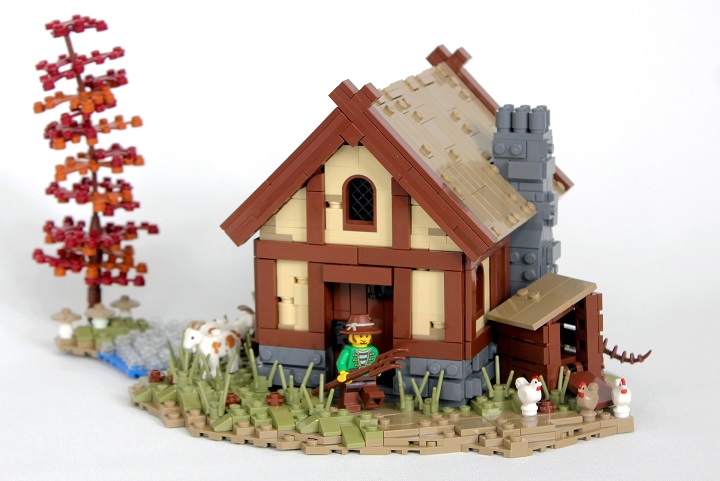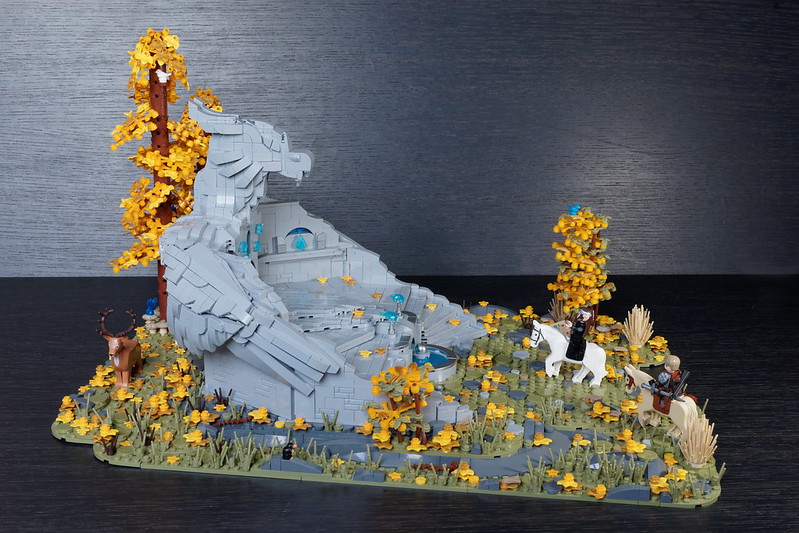This house was built for the AFOL Designer Program, though I then chose to add a landscape and enter it in the CCC.
The building style is very similar to my Skyrim houses, but at a smaller scale.

The small model size made it easy to experiment with different options, and I tried to keep the piece count fairly low without sacrificing detail.

Which meant using primarily large tiles for the thatch roof. Once again I went with a 45° roof slope, though this time filling the peak gap with a SNOT 1×1 tile.

The roof is easily removable to allow access into the interior. At this point the house exterior was nearly complete.

Though the interior hadn’t even been started.

I finished the chimney next incorporating some SNOT plates, tiles, and cheese slopes to transition from four studs down to two.

I included a small irregular base with chicken coop in my AFOL designer submission. The unprinted chickens were used as regular chickens weren’t available in the Bricklink Parts Palette.

When I decided on building a full landscape for the house, I wanted it to fit on a 32×32 baseplate. So I roughed out an irregular base making sure to stay in that size.

Including a section of stream was more difficult than I anticipated due to the limited space.

Next I could attach the house to the base – angling it for a more natural look.

Olive green fit well with the color scheme of the house, so I used that for the grass.

Adding some grass stalks, spiky plants, and RB friends flowers made the scene look much more complete.

My last additions were the tree, a few mushrooms, and the farm animals

And here’s a shot of the finished base sitting over a 32×32 baseplate – only overhang being a few leaves from the tree!

Thanks for reading and leave a comment if you have any questions.






Awesome. Question about the roof- how is it connected? Or is it simple staying together from sort form of a friction fit? Cool MOC- love any and all things Castle related! Thanks for the continued tutorials and build logs too.
Thanks, and the roof is all one section that is not actually attached anywhere, but rests securely in place.
See this tutorial for a better look at how it’s done: http://www.brickbuilt.org/?p=8766
Pretty cool. I love the shaping of the model and the snuggly look of that cottage. Keep the good work up. 🙂