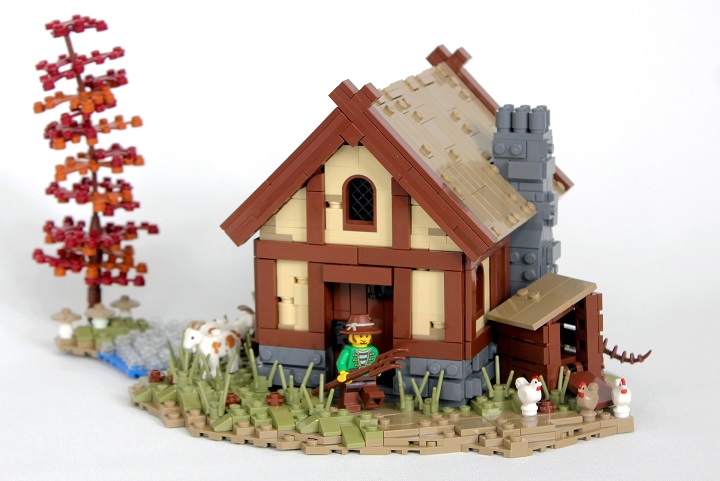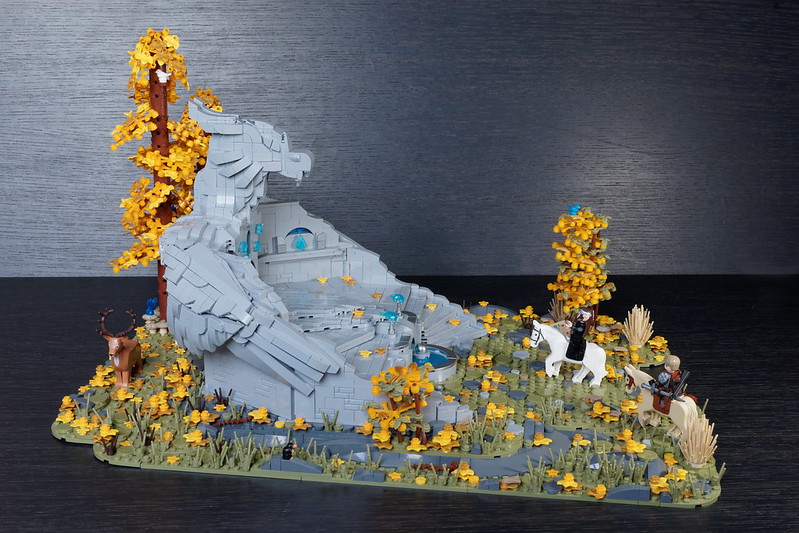Small models like this can be very helpful in fleshing out large displays.
It starts with inverted slopes and 1×1 plates to lift the coop a bit off the ground.

A 2×4 tile makes up the floor, while also allowing the ramp to be attached.

A 1x2x2 panel is used in the back wall, with cheese slopes on top to fit under the roof.


Headlight bricks and SNOT tiles make for a neat wooden slat look, and one wall is a bit higher due to the simple shed style roof.


The roof uses dark tan tiles and plates to portray thatch and are all connected by reddish brown 2×3 plates. Which are also what ensure the roof sits properly in place.

The finished build is a nicely scaled chicken coop.

Thanks for reading, and plenty more tutorials and builds logs are coming soon!





