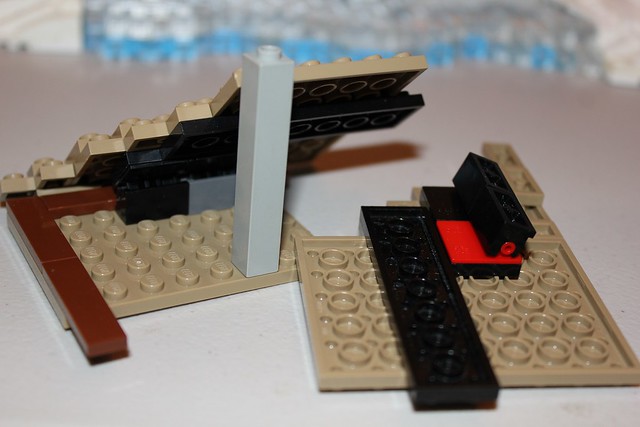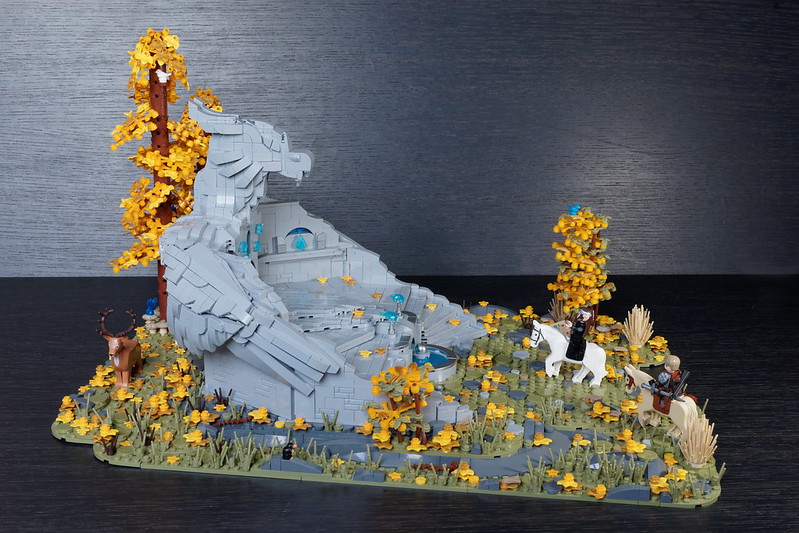Tutorial on how to build the corners of the lower roof used here:

The reddish brown tiles represent the outer wall, the 1×1 column represents the corner of the wall that the roof slopes to:

The rounded plate on the right sits below the one on the left. The bricks on the bottom of the plates sit into the gaps in the roof and hold the plates on.

Once you’ve got those in place, it should look like this:





