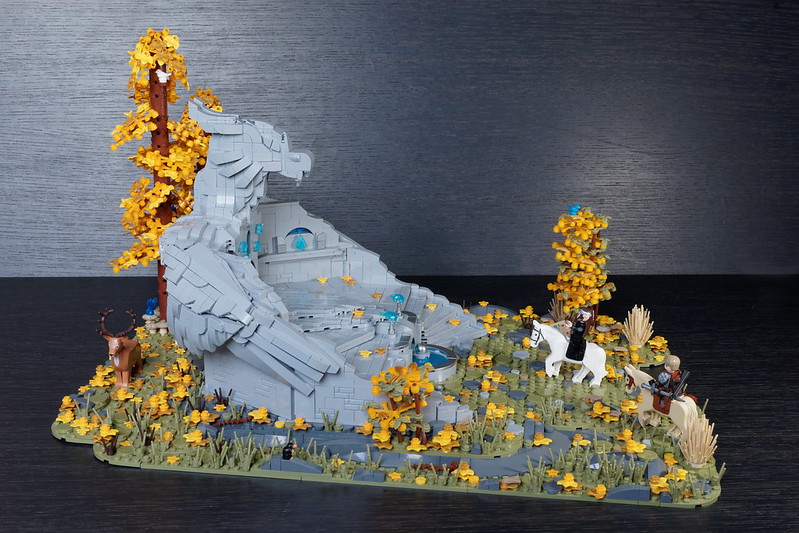Since this was a commissioned model that I knew I would need to ship when completed, the structure was a bit different than my usual buildings. I planned on having each of the building’s three stories split apart to allow for easier packaging.
The first story is entirely stone, and has one of the two doors into the house. As usual with my Skyrim stone walls, I used a variation of this design.
Since I had to meet a specific price range with the model, I incorporated log bricks and masonry bricks to save on how many SNOT tiles and plates were needed.

The far side of the house includes some rugged stone buttresses.

While at the second story an arch hooks to a stairway for the second floor entrance. Since I wanted to be able to split the stairway off of the building for shipping, I had the arches locked in place by just a few tiles at the break between first and second story. This then allowed for the stairs to be removed and replaced easily.

A continuous row of SNOT dark bley tiles was my way of recreating a stone ledge between floors of the building.

While a few 1×4 plate modified with only two studs gave attachment points for the second story, they also allowed it to be removed without much effort.

Due to all the windows, the second story came together even quicker than the first. As you can see, the inside of the building was pretty messy as with the price range of the model I would not have been able to include an interior.

Again some SNOT dark bley tiles make a ledge between the stories. Though at the second level there are also some wood additions that will have roofs added.
You can see that originally on the corners of the building that the stone base was not sloped out like I had done on Sigurd’s General Goods, and the Farm Cottage from Life in Nordheim. That was something the client liked a lot, and asked me to try and work in here, so I ended up modifying those portions of stone work which can be seen in some of the later pictures.

The third story of the building has quite an interesting design, with a complex roof-line. From the start I had expected this to be the most challenging portion of the building, and I wasn’t disappointed!

After many tries I was able come up with the solution shown in the following photos.



Obviously the joint between roof sections is pretty messy.

So I added stacks of 1×1 round bricks and cones to cover over that seam. Each of the stacks is held in place by a bar with clip attached to a bar running through the round bricks.

Which finished off the building.

But I still needed to add a base for the model.

Again, since I wanted the model to break down easily, I did not fully attach the house to the base but used mostly tiles with just a few 2×2 jumper plates to serve as connection points.



Here you can see how the model broke down for transport. The sections boxed in red were little portions that I removed for shipment as they likely would have broken off if left in place.

Thanks for reading, as always we appreciate hearing your feedback and suggestions for new posts!






One of your best builds considering the challenging roof and the theme (I mean, who doesn’t love The Elder Scrolls!!!)
Thanks! And yeah, so much inspiration to be found from those games!