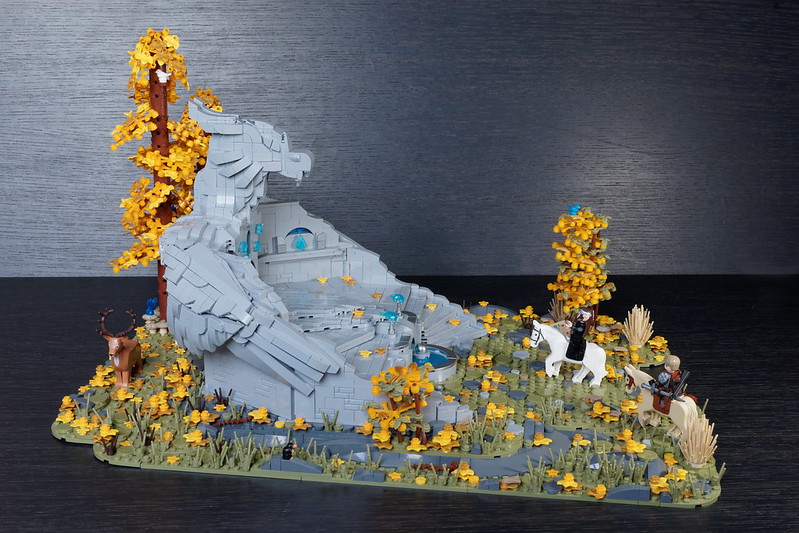Time for another build log! This time we will be taking a look at my entry into the 2017 Colossal Battle Contest: Double Trouble on Staor Mountain.
The whole MOC started off of the hexagonal tower. I had built towers with a similar design before, but was very pleased at how smoothly and uniformly I was able to get the sides of this particular tower to work.

Once I had the sides figured out, I experimented with how to best fit a floor inside. Sideways 1×2 slopes and cheese slopes attached to brick with stud and headlight bricks ended up fitting pretty nicely.

Now it was time to actually work on the finished detailing of the tower. Brackets attached to the bottom SNOT plate sections allowed me to switch to studs up building so I could work in the arches. The 1×1 dark bley tile pattern took several tries before I got something I was happy with.

I was amazed that the hinge plates still attached properly after the transition to studs up building.

Some simple crenelations built using technic brick with cross nicely fit the Dwarven style I was trying to achieve. I tried throwing a prefabricated dome on as the roof, and was pleasantly surprised by how well it fit. You can also see that I’ve started planning where the tower will sit on the 32×32 base.

To make the build a bit more dynamic, I roughed out some slopes with the tower sitting a few bricks higher than the corner of the landscape. Another small section of stone wall was added to connect the tower to a doorway that would later be built into the cliff face. I opted to use mainly studs up rockwork, with some sideways slopes mixed in. Dark bley bricks marked the bottom of the cliff and allowed some vertical space for snow to pile up against the mountain.

But before I could go too far with the rockwork, I needed to figure out how big the gate and room built into the mountain were. So that was the next thing to be built. The dark bley 1×1 tiles on the wall repeat the motif used on the tower.

The doorway itself uses some sideways plates and tiles to frame a stacked set of arches. Now that I knew how much space needed to be left for the room, I could continue the rockwork which was some fairly straightforward building.

The slopes continue right around the doorway, to give the impression of it being carved from the mountain itself. I also started including a few terraces in the rockwork which would serve as places to attach drifts of snow.

I used my standard style of snow for the main section of landscape.

More snow, this section of the build went very quickly.

It was built for the ambush category of the CBC, so I added the orcs on ropes ready to strike against the dwarves. In general the model was still looking pretty plain without much of interest though.

So I then added a few trees and bushes. At this point I thought I was finished with the build, but Josiah pointed out that some different colors for the dwarves would match the landscape much better. So I swapped out the red and black for a dark blue and dark green colorscheme.

Seen below in the final picture.
Let me know if you would like to see a proper tutorial for the hexagonal tower design.





